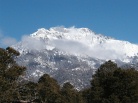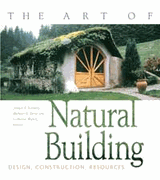
Home
About Us
What's New
Workshops
Certification
Training
Projects
Publications
House Plans
Image Galleries
SBE Directory
Resources
Consulting
Blog
Links
Contact Us
FREE Straw Bale Emergency Shelter Plans
Builders Without Borders Straw-Bale Construction Guides
The Last Straw -
The International Journal of Straw Bale and Natural Building
STRAW-CLAY CONSTRUCTION
Section 3601 PURPOSE
1. DEFINITIONS:
1.A CLAY SLIP: A suspension of clay particles in a water solution.
1.B CLAY SOIL: Soil containing 50% or more clay content by volume.
1.C INFILL: Straw clay which is placed between the structural members of a building.
1.D LIGHT CLAY: A mixture of clay and straw compacted to form an insulating wall.
1.E MONOLITHIC: A continuous wall without seams.
1.F NON-LOAD BEARING: Not bearing any of the weight of the building beyond the weight of light clay itself.
1.G PROTECTIVE WRAP: Kraft waterproof building paper or asphalt-saturated rag felt used to wrap structural members.
1.H STRAW: The stalk or stem of grain from wheat, rye, oats, rice or barley left after threshing or when the seed head has been removed.
1.I TREATED WOOD: Wood treated with an approved preservative under the treating and quality control requirements specified in the UBC standard No. 25-12 or an ICBO approved coating.
1.J WOOD OF NATURAL RESISTANCE TO DECAY: The heartwood of bald cypress, black locust, black walnut, the cedars and redwood.
1.K VOID: Any space in the light clay wall that will allow a 2" sphere to be inserted into it.
2. STANDARDS FOR NON-LOAD BEARING LIGHT CLAY CONSTRUCTION:
2.1 GENERAL.
2.1.A Light clay shall not be used to support the weight of the building beyond the weight of the light clay material. The light clay will act as wall in-fill between the structural members or surrounding them.
2.1.B The structural support of the building shall ßbe designed according to the Provisions of the Uniform Building Code (UBC). All loadings shall be as required by Chapter 23 of the UBC for vertical and lateral loads.
2.1.C The general construction of the building shall comply with all provisions of the Uniform Building Code (UBC).
2.1.D For the purposes of placement of perimeter foundation insulation, the light clay may overhang the bearing surface of the foundation up to the thickness of the perimeter insulation, but in no case greater than 4" inches.
2.1.E Unless otherwise provided for in the Standard, the following codes are minimum requirements:
- a. Uniform Building Code (ICBO);
b. Uniform Mechanical Code (ICBO);
c. Uniform Plumbing Code (ICBO);
d. National Electrical Code (NFPA);
e. State of New Mexico Electrical Code;
f. L.P. Gas Codes;
g. ANSI;
h. Current Energy Conservation Code;
i. New Mexico Building Code;
j. Any additional codes and standards as may be adopted by the Construction Industries Division.
NOTE: The current edition of the above codes adopted in the State of New Mexico with applicable New Mexico changes shall apply. Copies of these codes are on file at the Construction Industries Division.
3. MATERIAL SPECIFICATIONS:
3.1.A STRAW: Straw shall be wheat, rye, oats, rice or barley, and shall be free of mold, decay and insects.
3.1.B CLAY SOIL: Dry soil mixture may contain a mixture of clay, silt and sand. The clay content shall be 50% or more of the total mixture by volume.
3.1.C STRAW/SLIP MIXTURE: All straw stalks shall be mixed with the clay slip until they are thoroughly and evenly coated so as to avoid pockets of dry straw.
4. WALL CONSTRUCTION:
4.1.A The exterior walls shall be a minimum of 12" inches thick unless otherwise approved by the certifying architect or engineer.
4.1.B Light clay shall not be used below grade. The foundation shall be constructed so that the bottom of the light clay wall is at least six (6) inches above final exterior grade.
4.1.C A moisture barrier shall extend across the full width of the stem wall between the light clay wall and the stem wall. The moisture barrier shall consist of an ICBO approved moisture barrier. All penetrations through the moisture barrier, as well as all joints in the barrier, must be sealed with asphalt, caulking or and ICBO approved sealant.
4.1.D All wood structural members embedded in exterior light clay walls shall be of wood of natural resistance to decay, or shall be treated wood or wood protected with approved coatings, or protective wrap. All non wood structural members shall be resistant to corrosion or coated to prevent corrosion with an approved coating.
4.1.E A moisture barrier shall be installed at all window sills prior to installing windows.
4.1.F A decay resistant sill plate shall be used over the moisture barrier and stem wall.
5. WALL REINFORCING:
5.1.A Vertical wall reinforcing shall be a minimum, of 2x4's, 32" on center, secured to sills and plate or gable rafters. This reinforcing shall be blocked every 8' feet vertically with 2x4 blocks placed horizontally.
5.1.B Nonstructural horizontal stabilizing bars shall be installed at 24" on center vertically and secured to vertical members. Nonstructural stabilizing bars may be one of the following: 1/2" bamboo, 1/4" fiberglass reinforcing rod, 3/8" steel reinforcing rod, 1/4" wood doweling, 1 x 1 hardwood, 1 x 2 softwood.
6. MONOLITHIC WALLS:
6.1.A Formwork shall be strong enough to resist bowing when the light clay materials is compacted into the forms.
6.1.B Forms shall be uniformly loaded with light clay materials and be evenly tamped to achieve strong, stable, monolithic walls that are free of voids. Light clay material shall be loaded in lifts of no more than 6" inches and shall be thoroughly tamped before additional lifts or materials are added.
6.1.C Formwork shall be removed from walls within 24 hours after tamping, and walls shall remain exposed until dry. Any voids present once forms are stripped should be patched with straw clay mixture prior to plastering.
6.1.D Whenever a wall in not continuously built, the following procedure shall be used to prevent cold joints: The top of the wall shall be thoroughly coated with clay slip prior to the application of a new layer of light clay material.
7. OPENINGS:
7.1.A Rough bucks and/or door and window frames shall be imbedded in the light clay walls at the perimeter of the openings and fastened securely to wooden structural members.
8. WALL SURFACING:
8.1.A All exterior wall surfacing material shall allow, for the diffusion of moisture through the wall.
8.1.B Bridging shall be required at the juncture of dissimilar materials prior to the application of plaster. Acceptable bridging materials include: expanded metal lath, fiberglass mesh, tape or burlap. Bridging shall extend a minimum of 2" on either side of the juncture.
8.1.C Exterior wood wall siding shall be spaced a minimum of 3/4" inches from the light clay wall to allow for moisture diffusion. The siding shall be fastened to wood furring strips. Furring strips shall be securely fastened to the 2x4 vertical wall reinforcing.
9. ELECTRICAL:
9.1.A All wiring within light clay walls in residential construction shall be Type UF or approved conduit systems.
9.1.B All wiring within light clay walls may be channeled or embedded in the walls, maintaining a minimum depth of one and one-fourth inches (1-1/4") from the surface of the interior of the light clay wall surface.
9.1.C All cable, conduit systems, electrical and junction boxes, shall be securely attached to the light clay wall or wall framing.
9.1.D All electrical wiring methods and materials in light clay walls shall meet the provisions of the National Electrical Code, and any other applicable State codes or standards currently in effect within the State of New Mexico.
10. PLUMBING:
10.1.A All plumbing shall meet all provisions of the Uniform Plumbing Code, Uniform Mechanical Code and New Mexico Plumbing and Mechanical Code, and any other applicable State codes or standards, currently in effect within the State of New Mexico.
11. PROFESSIONAL SEAL REQUIREMENT AND CERTIFICATE OF OCCUPANCY:
11.1.A Construction documents detailing the structural design of the structure shall be prepared by a licensed New Mexico architect or structural engineer. The architect or engineer stamp must be affixed to each page of the plans detailing construction of the structure with the design professionals signature and date affixed over each stamp.
11.1.B Prior to issuance of a Certificate of Occupancy by the Construction Industries Division, an inspection report must be proved to the General Construction Inspector by the licensed New Mexico architect or structural engineer. The report shall attest to the building's structural integrity and conformance with the permitted drawings.
GEIGER RESEARCH INSTITUTE OF SUSTAINABLE BUILDING
Crestone, Colorado 81131 Email: Contact Information

